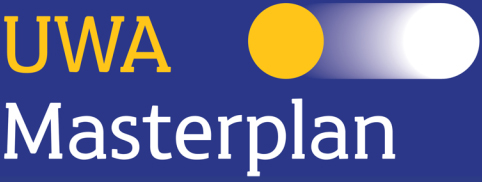The consultation and engagement process on the Park Avenue site.
Update: December 2023
The University will provide a further update on any planned engagement activities and outcomes in 2024.
Engagement to date

Overview
The University has engaged with various stakeholders and the community to explore long-term options for the Park Avenue site. During the most recent phase of the engagement process (Phase Four), participants were presented with final design concept shaped by previous engagements.
The purpose of the final design concept is to support a future rezoning application for the Park Avenue site, transitioning it from ‘Public Purposes University’ to ‘Urban’. This rezoning would enable the site to be developed for uses beyond university operations. The final design concept primarily proposes residential development, while also preserving the historically significant sections of the existing Park Avenue building and Tuart House.
Final design concept
The final design concept we are sharing represents the progress we have made so far and was presented during the Phase Four drop-in engagement sessions. It is the culmination of our collaborative efforts with stakeholders.
- The findings from the previous engagement process (Phase One to Three) have been consistent with the Phase Four key findings results. This indicates a common understanding and shared perspective among participants.
- We are currently reviewing the concepts based on the valuable feedback we received from the recent drop-in engagement sessions.
Engagement feedback
Phase One to Three
Information from previous engagements is available in the Phase One to Three: Park Avenue engagement summary document.
Phase Four
A summary of insights and feedback gathered during the latest engagement process can be found in the Phase Four: Park Avenue engagement summary document.
